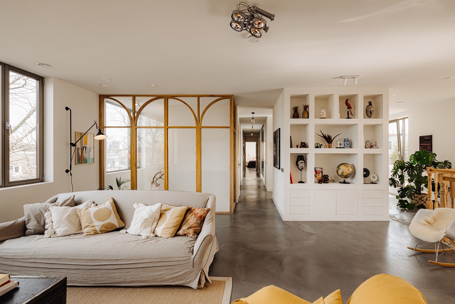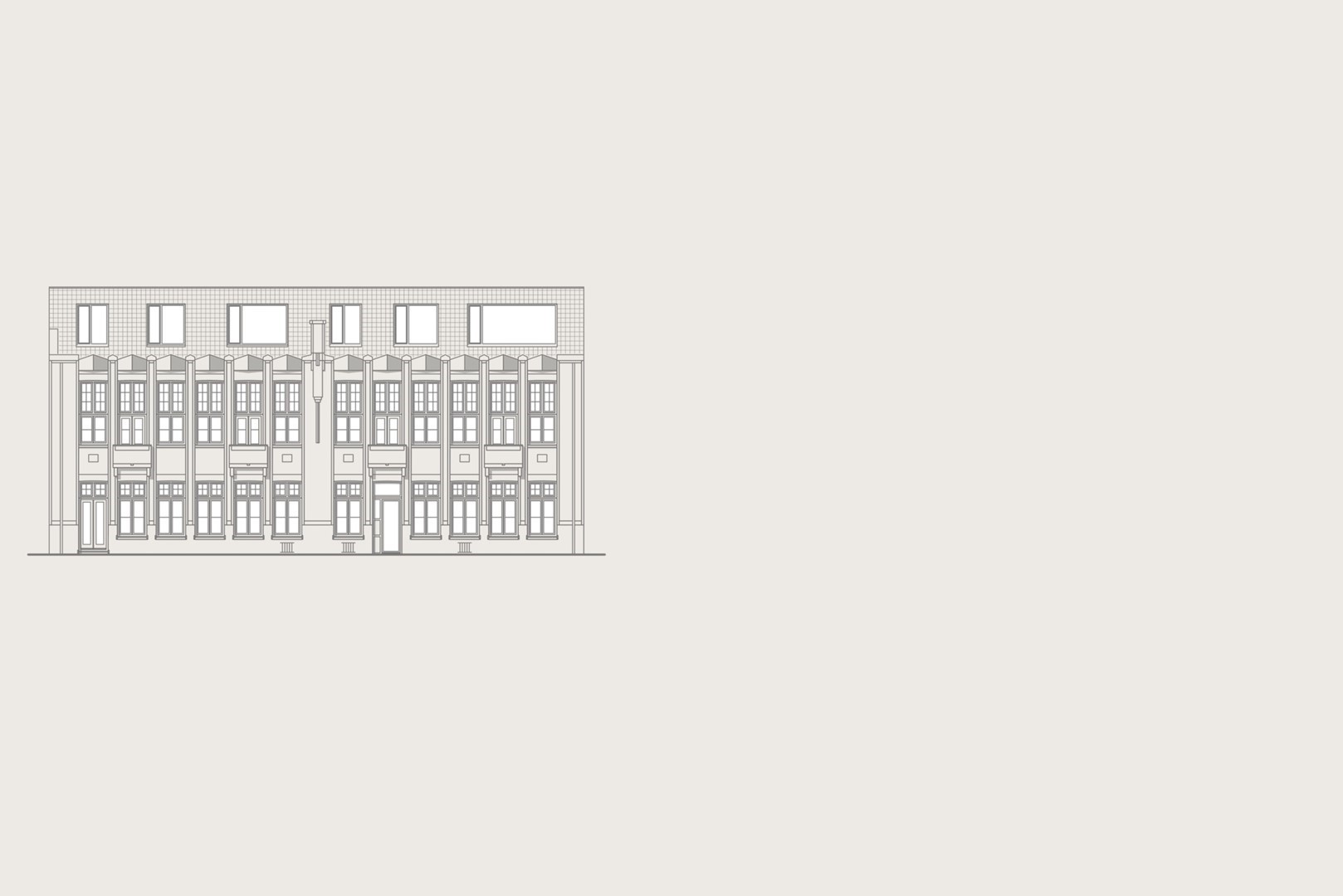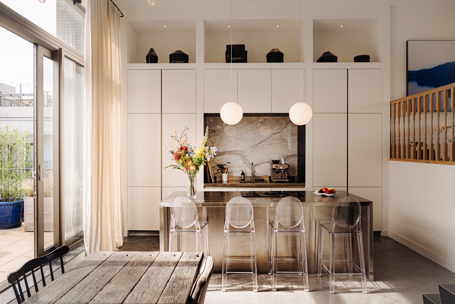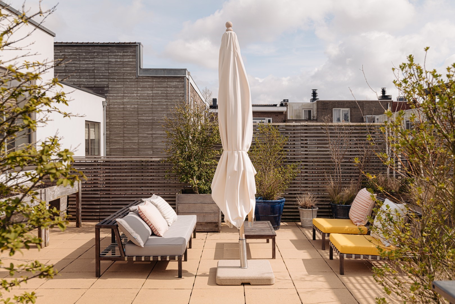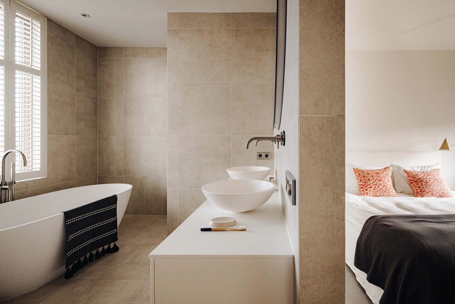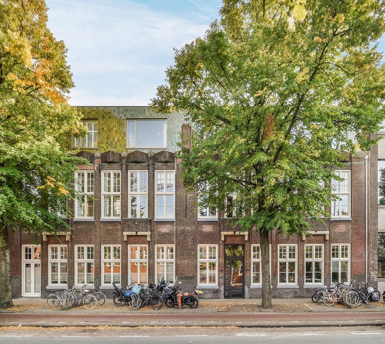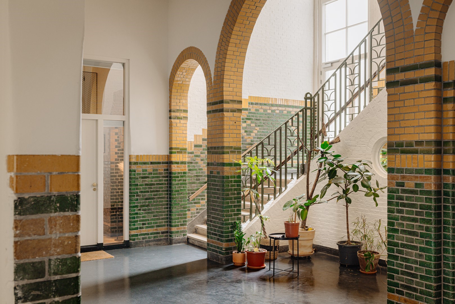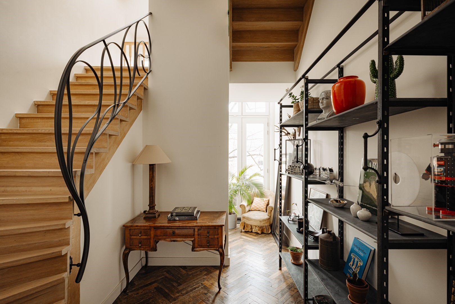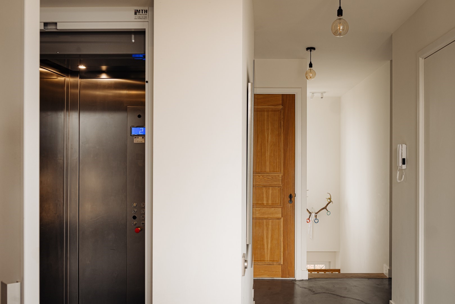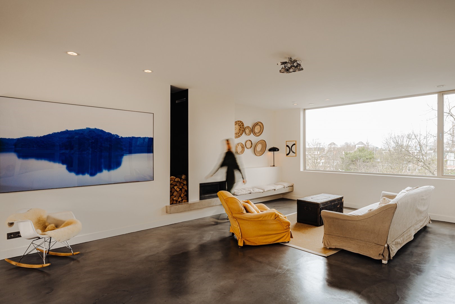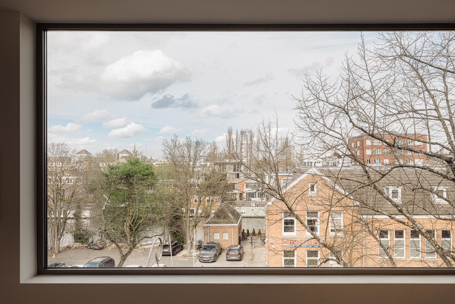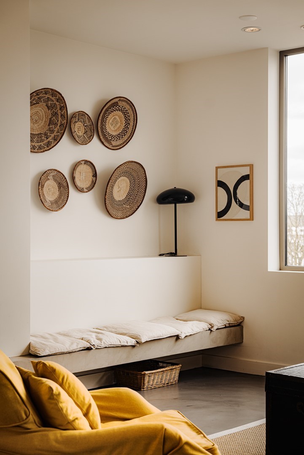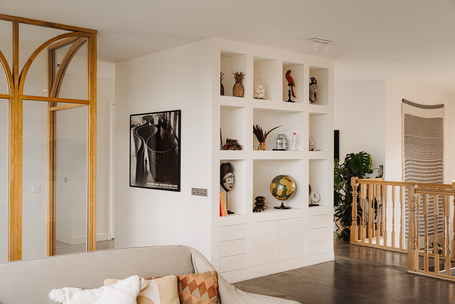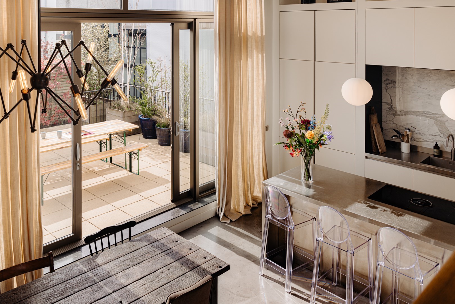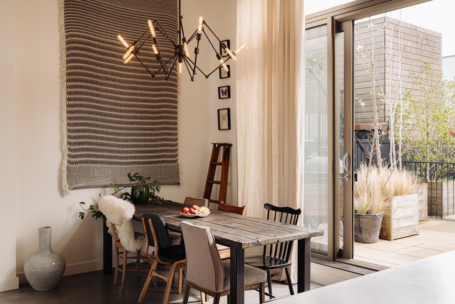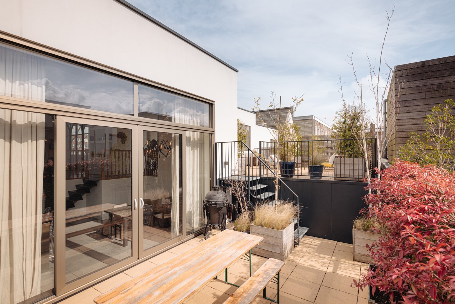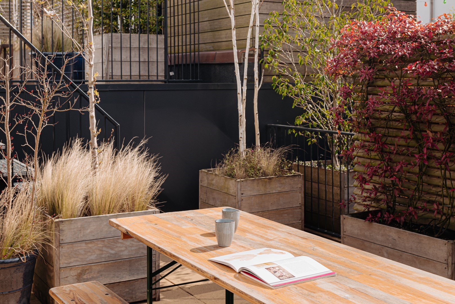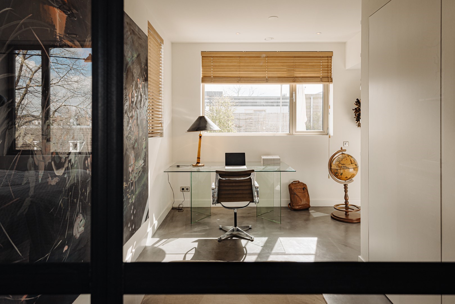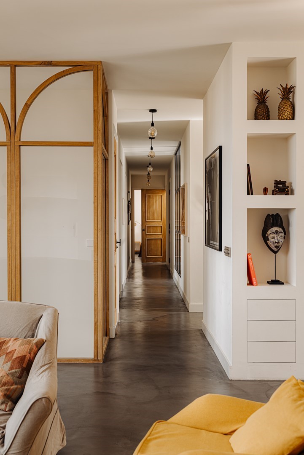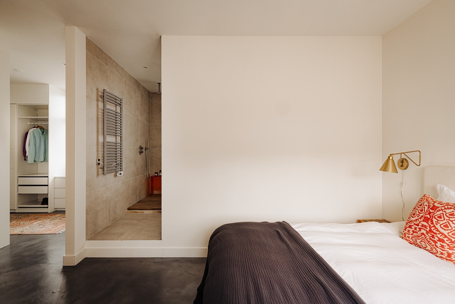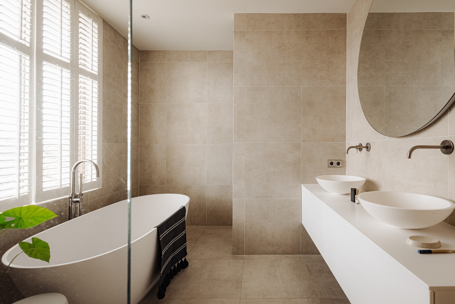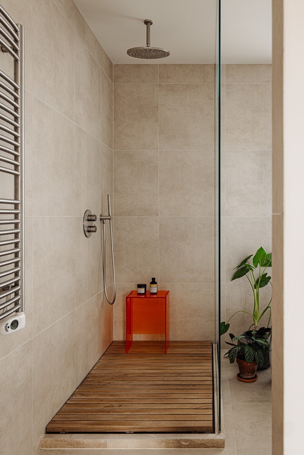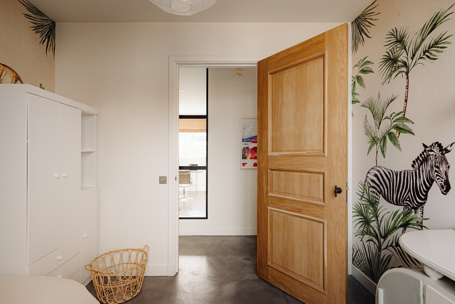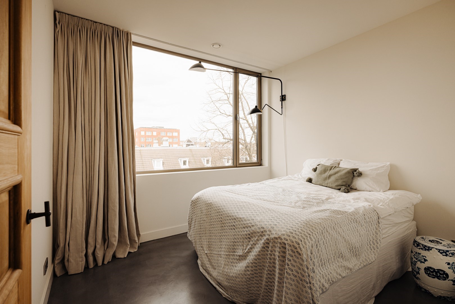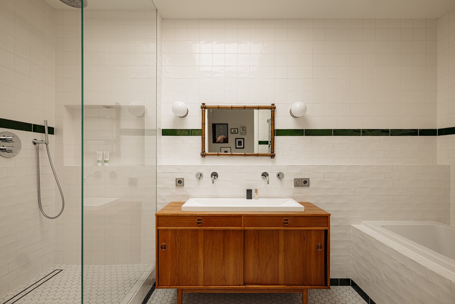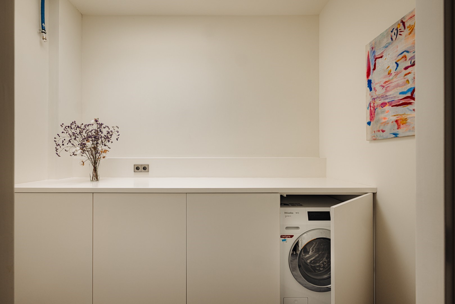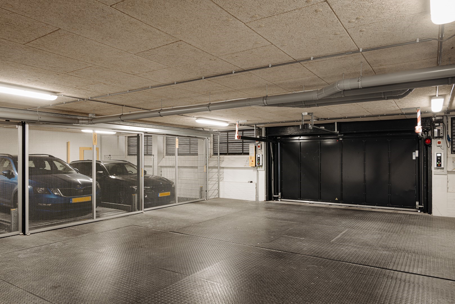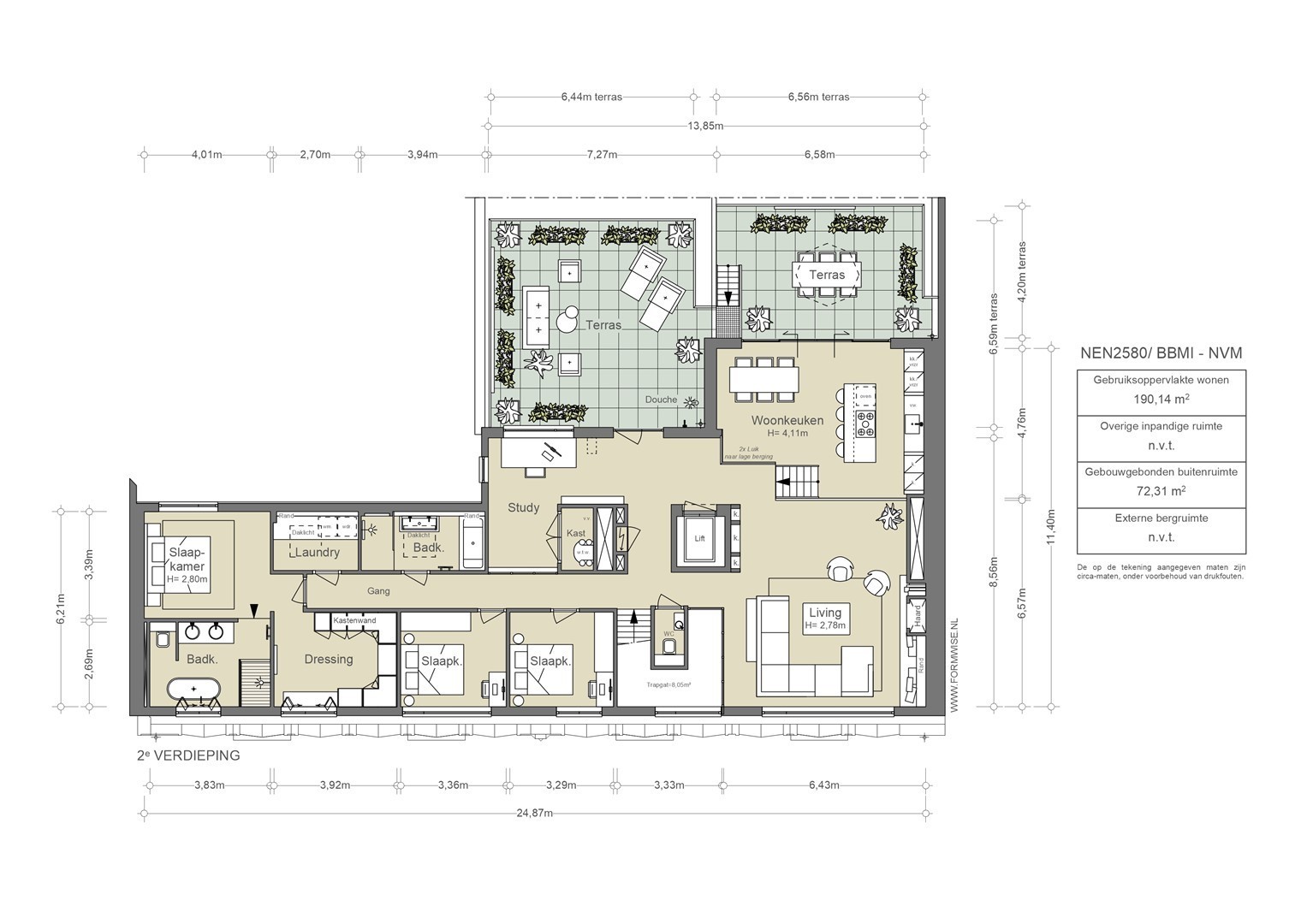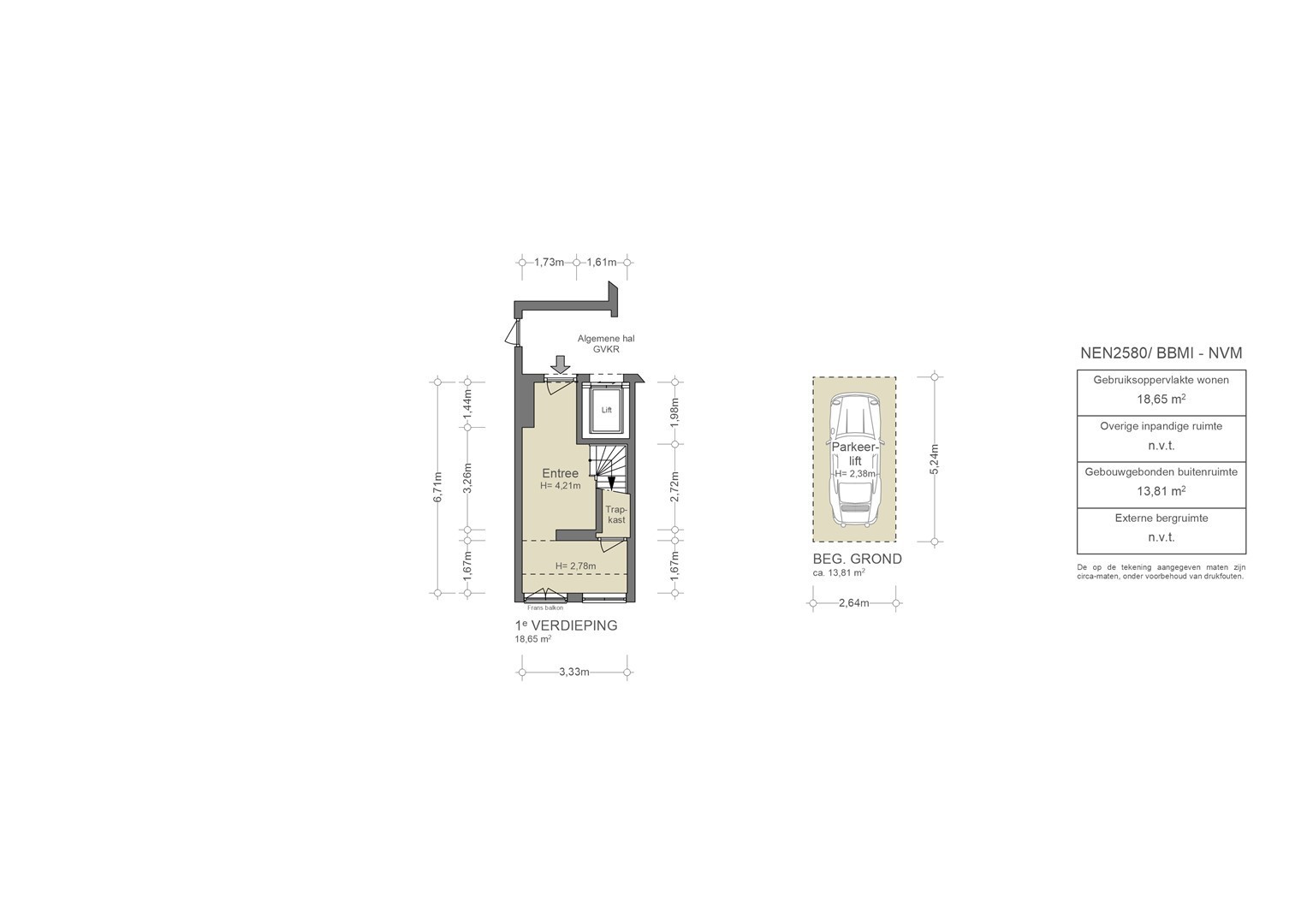Omschrijving
Zeeburgerdijk 114 E
AMSTERDAM
DE MANNEQUIN | Dit luxueuze loft van 209 m² combineert elegantie met comfort, een stijlvolle entree met eikenhouten trap die leidt naar een woonkamer met adembenemend uitzicht en een haard. De keuken is het hart van de woning, uitgerust met moderne inbouwapparatuur en toegang tot een groot zonnig terras. Er zijn drie slaapvertrekken en twee badkamers deze bieden flexibiliteit en luxe, terwijl de gemeenschappelijke ruimtes ontspanning en interactie faciliteren. Extra voorzieningen zoals een privéparkeerplaats en lift direct naar het appartement benadrukken de exclusiviteit van dit penthouse. De vraagprijs is inclusief eeuwigdurend afgekochte erfpacht.
De volledige woonbeleving is te ervaren op onze website of download ons magazine. Hier kun je ook eenvoudig zelf je bezichtiging inplannen. *See English translation below *
Rondleiding
Het appartement heeft een ruime en elegante hal met visgraat parketvloer, uitgerust met een uitgebreide garderobe en bergkast. De op maat gemaakte eikenhouten trap met bordes leidt naar de woonkamer.
Deze biedt een adembenemend uitzicht op de stad via een groot venster, verrijkt door een sfeervolle haard en een strakke gietvloer. Achter de lift ligt een stijlvolle werkruimte, afgescheiden door een glazen wand en verbonden met het dakterras, waar binnen en buiten naadloos samenvloeien.
De keuken, is het centrale punt van het appartement, en is voorzien van veel inbouw apparatuur en een kookeiland. Twee schuifdeuren openen naar een ruim zuidelijk terras, waardoor licht en luchtigheid uw culinaire ervaringen verrijken.
De linker vleugel herbergt de slaapvertrekken met vier flexibel in te delen slaapkamers en luxe badkamers, voorzien van natuurlijk licht, ruime inloopdouches, en een ligbad. Verder is er een moderne wasruimte met linnenkast.
Aan de keuken en werkruimte grenst een royaal terras van meer dan 70 m² al vroeg in het voorjaar te gebruiken door de grote schuifdeuren. Dit zonnige terras, ingericht met potplanten, houten schuttingen en vaste plantenbakken met bomen, vormt een privéoase van rust.
Het appartementencomplex biedt luxe gemeenschappelijke ruimtes, waaronder een dakterras en binnenplaats voor ontspanning, plus een werkruimte en logeerkamer. Een privéparkeerplaats en lift direct naar het appartement benadrukken de exclusiviteit van dit penthouse
Wat de bewoners gaan missen
"Wat we ten tijde van de aankoop niet hadden voorzien, was de warmte en verbondenheid die we zouden ervaren als onderdeel van de VVE met 22 appartementen, die allemaal betrokken waren bij de transformatie van de oude Modeschool. Het voelde als thuiskomen in een hechte gemeenschap, waar het hele jaar door leuke activiteiten werden georganiseerd voor jong en oud.
Onze herinneringen zijn gevuld met zomerse dagen op het dakterras, van rustige ochtenden met koffie tot uitbundige BBQ’s tot in de late uurtjes. In de winter genoten we van knusse avonden bij de open haard."
Buurtgids
Amsterdam Oost is een zeer levendige, gezellige buurt dichtbij het stadscentrum en de pijp. De Indische buurt met de levendige Javastraat om de hoek is een fijne buurt om te wonen. Het openbaar vervoer is goed, het Muiderpoortstation vlakbij. Het ligt zeer dichtbij Artis en het stadscentrum ligt op 10 minuten fietsafstand. Er zijn twee grote parken in de buurt (Flevopark en Oosterpark) die allebei heel verschillend en mooi zijn op hun eigen manier.
Bij de presentatie van deze woning op onze website, hebben we de leukste hotspots in de buurt verzameld.
Bijzonderheden
• Gebruiksoppervlakte wonen circa 209 m²
• Terras op het zuiden van circa 72 m²
• Gelegen op erfpachtgrond van Gemeente Amsterdam. Huidig tijdvak 16 januari 2017 t/m 15 januari 2067, AB 2000, te betalen canon bedraagt € 4.724,29 per jaar voor het appartement en € 44,59 per jaar voor de parkeerplaats. Aanvraag overstap eeuwigdurende erfpacht met AB 2016 is gedaan. De vraagprijs is inclusief eeuwigdurend afgekochte erfpacht.
• Energielabel A
• Servicekosten VvE € 383,40 per maand voor het appartement en € 45,45 per maand voor de parkeerplaats
• Voorschot stookkosten 133,71 per maand
• Vloerverwarming- en koeling
• WKO en warmte- terugwininstallatie
• Volledig gerenoveerd in 2018
• Veel inpandige bergruimte
• Gemeenschappelijke keuken, dakterras en slaap-/werkkamer
• Parkeerplaats (max. 2000 kg) in de ondergelegen garage met een vraagprijs van € 50.000,-- kosten koper
Deze informatie is door ons met de nodige zorgvuldigheid samengesteld. Onzerzijds wordt echter geen enkele aansprakelijkheid aanvaard voor enige onvolledigheid, onjuistheid of anderszins, dan wel de gevolgen daarvan. Alle opgegeven maten en oppervlakten zijn slechts indicatief
De Meetinstructie is gebaseerd op de NEN2580. De Meetinstructie is bedoeld om een meer eenduidige manier van meten toe te passen voor het geven van een indicatie van de gebruiksoppervlakte. De Meetinstructie sluit verschillen in meetuitkomsten niet volledig uit, door bijvoorbeeld interpretatieverschillen, afrondingen of beperkingen bij het uitvoeren van de meting.
------------
THE MANNEQUIN | This luxurious 209 m² loft seamlessly blends elegance with comfort, featuring a stylish entrance with an oak staircase leading to a living room boasting breathtaking views and a fireplace. The kitchen serves as the heart of the home, equipped with modern appliances and offering access to a large sunny terrace. Three bedrooms and two bathrooms provide flexibility and luxury, while communal spaces foster relaxation and interaction. Additional amenities such as a private parking space and a lift directly to the apartment underscore the exclusivity of this penthouse. The asking price includes perpetual leasehold.
Experience the full living experience on our website or download our magazine. Here, you can also easily schedule your own viewing.
Tour
The apartment boasts a spacious and elegant hallway with herringbone parquet flooring, complete with an extensive wardrobe and storage closet. The custom-made oak staircase with landing leads to the living room, which offers panoramic city views through a large window, enhanced by a cozy fireplace and sleek poured floor. A stylish workspace lies behind the lift, separated by a glass partition and connected to the rooftop terrace, seamlessly blending indoor and outdoor spaces.
The kitchen, central to the apartment, features ample built-in appliances and a kitchen island. Two sliding doors open onto a spacious southern terrace, enriching your culinary experiences with light and airiness.
The leftwing houses the sleeping quarters with four flexibly arranged bedrooms and luxurious bathrooms, bathed in natural light and featuring spacious walk-in showers and a bathtub. Additionally, there's a modern laundry room with linen closet.
Adjacent to the kitchen and workspace is a generous terrace of over 70 sqm, usable early in the spring due to its large sliding doors. This sunny terrace, adorned with potted plants, wooden fences, and fixed planters with trees, forms a private oasis of tranquility.
The apartment complex offers luxurious communal spaces, including a rooftop terrace and courtyard for relaxation, as well as a workspace and guest room. A private parking space and lift directly to the apartment emphasize the exclusivity of this penthouse.
What the residents will miss
"What we didn't anticipate at the time of purchase was the warmth and sense of community we would experience as part of the 22-apartment VVE, all of whom were involved in the transformation of the old Fashion School. It felt like coming home to a tight-knit community, where fun activities were organized year-round for young and old alike. Our memories are filled with summer days on the rooftop terrace, from quiet mornings with coffee to lively BBQs into the late hours. In winter, we enjoyed cozy evenings by the fireplace."
Neighborhood
Amsterdam East is a vibrant, welcoming neighborhood close to the city center and De Pijp. The Indische buurt with its lively Javastraat just around the corner is a wonderful area to live in. Public transportation is excellent, with Muiderpoort station nearby. It's very close to Artis, and the city center is a 10-minute bike ride away. There are two large parks nearby (Flevopark and Oosterpark), each beautiful in its own way.
Upon presenting this property on our website, we've compiled the coolest hotspots in the neighborhood.
Key features
• Living area approximately 209 sqm
• South-facing terrace of approximately 72 sqm
• Located on leasehold land from the Municipality of Amsterdam. Current period from January 16, 2017, to January 15, 2067, AB 2000, annual canon payment is € 4,724.29 for the apartment and € 44.59 for the parking space. Application for perpetual leasehold switch with AB 2016 has been made. The asking price includes perpetual leasehold.
• Energy label A
• Service costs VvE € 383.40 per month for the apartment and € 45.45 per month for the parking space
• Advance heating costs €133.71 per month
• Underfloor heating and cooling
• WKO (Heat and Cold Storage) and heat recovery installation
• Fully renovated in 2018
• Ample indoor storage space
• Communal kitchen, rooftop terrace, and sleeping/working room
• Parking space (max. 2000 kg) in the underground garage with an asking price of € 50.000,-- cost to buyer
While this information has been compiled with care, no liability is accepted for any incompleteness, inaccuracy, or otherwise, or the consequences thereof. All specified sizes and surfaces are indicative only. The Measurement Instruction is based on NEN2580. The Measurement Instruction is intended to apply a more uniform way of measuring to give an indication of the usable area. The Measurement Instruction does not completely exclude differences in measurement results, for example, due to differences in interpretation, rounding off, or limitations when performing the measurement.
AMSTERDAM
DE MANNEQUIN | Dit luxueuze loft van 209 m² combineert elegantie met comfort, een stijlvolle entree met eikenhouten trap die leidt naar een woonkamer met adembenemend uitzicht en een haard. De keuken is het hart van de woning, uitgerust met moderne inbouwapparatuur en toegang tot een groot zonnig terras. Er zijn drie slaapvertrekken en twee badkamers deze bieden flexibiliteit en luxe, terwijl de gemeenschappelijke ruimtes ontspanning en interactie faciliteren. Extra voorzieningen zoals een privéparkeerplaats en lift direct naar het appartement benadrukken de exclusiviteit van dit penthouse. De vraagprijs is inclusief eeuwigdurend afgekochte erfpacht.
De volledige woonbeleving is te ervaren op onze website of download ons magazine. Hier kun je ook eenvoudig zelf je bezichtiging inplannen. *See English translation below *
Rondleiding
Het appartement heeft een ruime en elegante hal met visgraat parketvloer, uitgerust met een uitgebreide garderobe en bergkast. De op maat gemaakte eikenhouten trap met bordes leidt naar de woonkamer.
Deze biedt een adembenemend uitzicht op de stad via een groot venster, verrijkt door een sfeervolle haard en een strakke gietvloer. Achter de lift ligt een stijlvolle werkruimte, afgescheiden door een glazen wand en verbonden met het dakterras, waar binnen en buiten naadloos samenvloeien.
De keuken, is het centrale punt van het appartement, en is voorzien van veel inbouw apparatuur en een kookeiland. Twee schuifdeuren openen naar een ruim zuidelijk terras, waardoor licht en luchtigheid uw culinaire ervaringen verrijken.
De linker vleugel herbergt de slaapvertrekken met vier flexibel in te delen slaapkamers en luxe badkamers, voorzien van natuurlijk licht, ruime inloopdouches, en een ligbad. Verder is er een moderne wasruimte met linnenkast.
Aan de keuken en werkruimte grenst een royaal terras van meer dan 70 m² al vroeg in het voorjaar te gebruiken door de grote schuifdeuren. Dit zonnige terras, ingericht met potplanten, houten schuttingen en vaste plantenbakken met bomen, vormt een privéoase van rust.
Het appartementencomplex biedt luxe gemeenschappelijke ruimtes, waaronder een dakterras en binnenplaats voor ontspanning, plus een werkruimte en logeerkamer. Een privéparkeerplaats en lift direct naar het appartement benadrukken de exclusiviteit van dit penthouse
Wat de bewoners gaan missen
"Wat we ten tijde van de aankoop niet hadden voorzien, was de warmte en verbondenheid die we zouden ervaren als onderdeel van de VVE met 22 appartementen, die allemaal betrokken waren bij de transformatie van de oude Modeschool. Het voelde als thuiskomen in een hechte gemeenschap, waar het hele jaar door leuke activiteiten werden georganiseerd voor jong en oud.
Onze herinneringen zijn gevuld met zomerse dagen op het dakterras, van rustige ochtenden met koffie tot uitbundige BBQ’s tot in de late uurtjes. In de winter genoten we van knusse avonden bij de open haard."
Buurtgids
Amsterdam Oost is een zeer levendige, gezellige buurt dichtbij het stadscentrum en de pijp. De Indische buurt met de levendige Javastraat om de hoek is een fijne buurt om te wonen. Het openbaar vervoer is goed, het Muiderpoortstation vlakbij. Het ligt zeer dichtbij Artis en het stadscentrum ligt op 10 minuten fietsafstand. Er zijn twee grote parken in de buurt (Flevopark en Oosterpark) die allebei heel verschillend en mooi zijn op hun eigen manier.
Bij de presentatie van deze woning op onze website, hebben we de leukste hotspots in de buurt verzameld.
Bijzonderheden
• Gebruiksoppervlakte wonen circa 209 m²
• Terras op het zuiden van circa 72 m²
• Gelegen op erfpachtgrond van Gemeente Amsterdam. Huidig tijdvak 16 januari 2017 t/m 15 januari 2067, AB 2000, te betalen canon bedraagt € 4.724,29 per jaar voor het appartement en € 44,59 per jaar voor de parkeerplaats. Aanvraag overstap eeuwigdurende erfpacht met AB 2016 is gedaan. De vraagprijs is inclusief eeuwigdurend afgekochte erfpacht.
• Energielabel A
• Servicekosten VvE € 383,40 per maand voor het appartement en € 45,45 per maand voor de parkeerplaats
• Voorschot stookkosten 133,71 per maand
• Vloerverwarming- en koeling
• WKO en warmte- terugwininstallatie
• Volledig gerenoveerd in 2018
• Veel inpandige bergruimte
• Gemeenschappelijke keuken, dakterras en slaap-/werkkamer
• Parkeerplaats (max. 2000 kg) in de ondergelegen garage met een vraagprijs van € 50.000,-- kosten koper
Deze informatie is door ons met de nodige zorgvuldigheid samengesteld. Onzerzijds wordt echter geen enkele aansprakelijkheid aanvaard voor enige onvolledigheid, onjuistheid of anderszins, dan wel de gevolgen daarvan. Alle opgegeven maten en oppervlakten zijn slechts indicatief
De Meetinstructie is gebaseerd op de NEN2580. De Meetinstructie is bedoeld om een meer eenduidige manier van meten toe te passen voor het geven van een indicatie van de gebruiksoppervlakte. De Meetinstructie sluit verschillen in meetuitkomsten niet volledig uit, door bijvoorbeeld interpretatieverschillen, afrondingen of beperkingen bij het uitvoeren van de meting.
------------
THE MANNEQUIN | This luxurious 209 m² loft seamlessly blends elegance with comfort, featuring a stylish entrance with an oak staircase leading to a living room boasting breathtaking views and a fireplace. The kitchen serves as the heart of the home, equipped with modern appliances and offering access to a large sunny terrace. Three bedrooms and two bathrooms provide flexibility and luxury, while communal spaces foster relaxation and interaction. Additional amenities such as a private parking space and a lift directly to the apartment underscore the exclusivity of this penthouse. The asking price includes perpetual leasehold.
Experience the full living experience on our website or download our magazine. Here, you can also easily schedule your own viewing.
Tour
The apartment boasts a spacious and elegant hallway with herringbone parquet flooring, complete with an extensive wardrobe and storage closet. The custom-made oak staircase with landing leads to the living room, which offers panoramic city views through a large window, enhanced by a cozy fireplace and sleek poured floor. A stylish workspace lies behind the lift, separated by a glass partition and connected to the rooftop terrace, seamlessly blending indoor and outdoor spaces.
The kitchen, central to the apartment, features ample built-in appliances and a kitchen island. Two sliding doors open onto a spacious southern terrace, enriching your culinary experiences with light and airiness.
The leftwing houses the sleeping quarters with four flexibly arranged bedrooms and luxurious bathrooms, bathed in natural light and featuring spacious walk-in showers and a bathtub. Additionally, there's a modern laundry room with linen closet.
Adjacent to the kitchen and workspace is a generous terrace of over 70 sqm, usable early in the spring due to its large sliding doors. This sunny terrace, adorned with potted plants, wooden fences, and fixed planters with trees, forms a private oasis of tranquility.
The apartment complex offers luxurious communal spaces, including a rooftop terrace and courtyard for relaxation, as well as a workspace and guest room. A private parking space and lift directly to the apartment emphasize the exclusivity of this penthouse.
What the residents will miss
"What we didn't anticipate at the time of purchase was the warmth and sense of community we would experience as part of the 22-apartment VVE, all of whom were involved in the transformation of the old Fashion School. It felt like coming home to a tight-knit community, where fun activities were organized year-round for young and old alike. Our memories are filled with summer days on the rooftop terrace, from quiet mornings with coffee to lively BBQs into the late hours. In winter, we enjoyed cozy evenings by the fireplace."
Neighborhood
Amsterdam East is a vibrant, welcoming neighborhood close to the city center and De Pijp. The Indische buurt with its lively Javastraat just around the corner is a wonderful area to live in. Public transportation is excellent, with Muiderpoort station nearby. It's very close to Artis, and the city center is a 10-minute bike ride away. There are two large parks nearby (Flevopark and Oosterpark), each beautiful in its own way.
Upon presenting this property on our website, we've compiled the coolest hotspots in the neighborhood.
Key features
• Living area approximately 209 sqm
• South-facing terrace of approximately 72 sqm
• Located on leasehold land from the Municipality of Amsterdam. Current period from January 16, 2017, to January 15, 2067, AB 2000, annual canon payment is € 4,724.29 for the apartment and € 44.59 for the parking space. Application for perpetual leasehold switch with AB 2016 has been made. The asking price includes perpetual leasehold.
• Energy label A
• Service costs VvE € 383.40 per month for the apartment and € 45.45 per month for the parking space
• Advance heating costs €133.71 per month
• Underfloor heating and cooling
• WKO (Heat and Cold Storage) and heat recovery installation
• Fully renovated in 2018
• Ample indoor storage space
• Communal kitchen, rooftop terrace, and sleeping/working room
• Parking space (max. 2000 kg) in the underground garage with an asking price of € 50.000,-- cost to buyer
While this information has been compiled with care, no liability is accepted for any incompleteness, inaccuracy, or otherwise, or the consequences thereof. All specified sizes and surfaces are indicative only. The Measurement Instruction is based on NEN2580. The Measurement Instruction is intended to apply a more uniform way of measuring to give an indication of the usable area. The Measurement Instruction does not completely exclude differences in measurement results, for example, due to differences in interpretation, rounding off, or limitations when performing the measurement.
Overdracht
Type
Te koop
Vraagprijs
€ 1.980.000 k. k.
Koopconditie
k. k.
Aangeboden sinds
5 april 2024
Bouw
Soort object
Appartement
Woningtype
Bovenwoning
Bouwperiode
A
Inhoud
Woonoppervlakte
209 m²
Inhoud
800 m³
Indeling
Aantal kamers
4
Aantal slaapkamers
3
Aantal badkamers
2
Buitenruimte
Tuin
72 m²
Garage
0 m², 1 auto's
Luxe kenmerken indoor
Lift
Contact
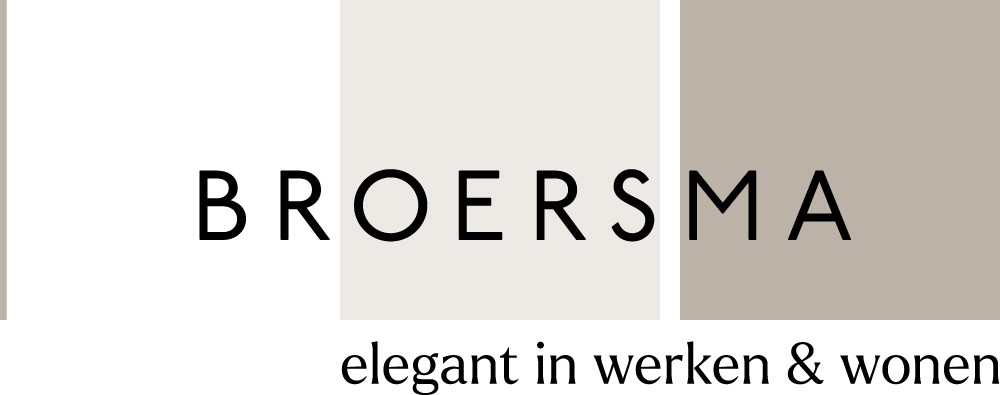


Bedrijfsnaam
Broersma Werken en Wonen



Adres
Koningslaan 14
1075 AC AMSTERDAM
Nederland
1075 AC AMSTERDAM
Nederland
Telefoon
020 305 97 77
WWW
www.broersma.nl
Woningen in de buurt
Anderen bekeken ook
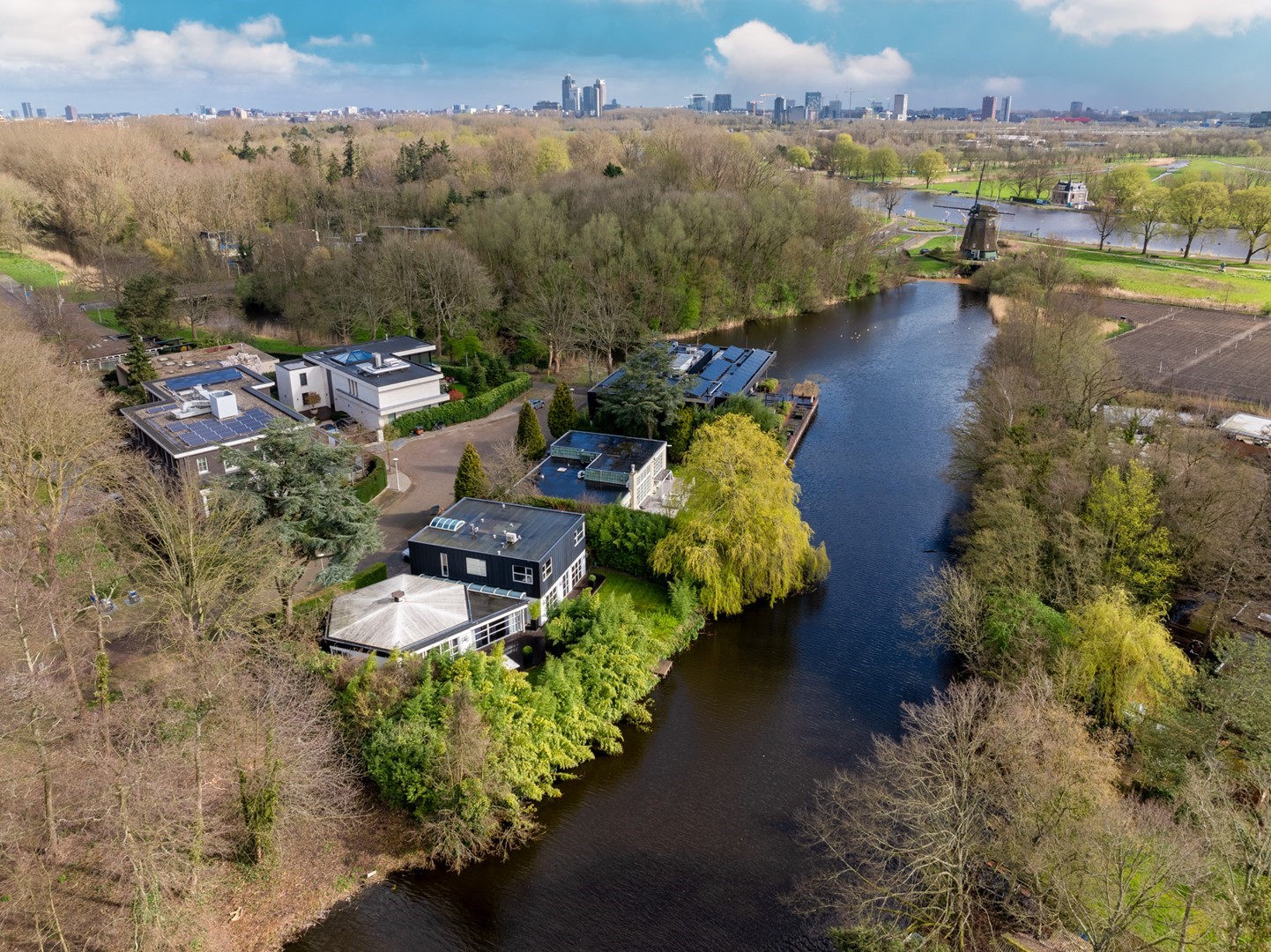
De Borcht 2
Amsterdam
€ 3.850.000 k. k.
€ 3.850.000 k. k.
